3D Rendering Services for Real Estate and Architecture
Get CGI solutions suitably tailored to your business needs. ArchWest CGI studio empowers you with high quality 3D Visuals to ramp up your real estate marketing campaigns. Wow your clients with a range of options ranging from Architectural Visualization, Animation and Virtual Reality, you can accentuate your branding campaigns by 6X. From pre-selling the property to visualizing the refurbishing, 3D Rendering solutions help you get the perfect look before commencing the real estate project.
3D Aerial Renders / 3D Site map Renders
3D Aerial renders help you visualize the project from a birds eye perspective. Often used to depict the entire land parcel development with regards to the terrain, surrounding environment, streets, amenities and outdoor activities. 3D Site Map renders help the potential buyers navigate the entire project in rich detail.
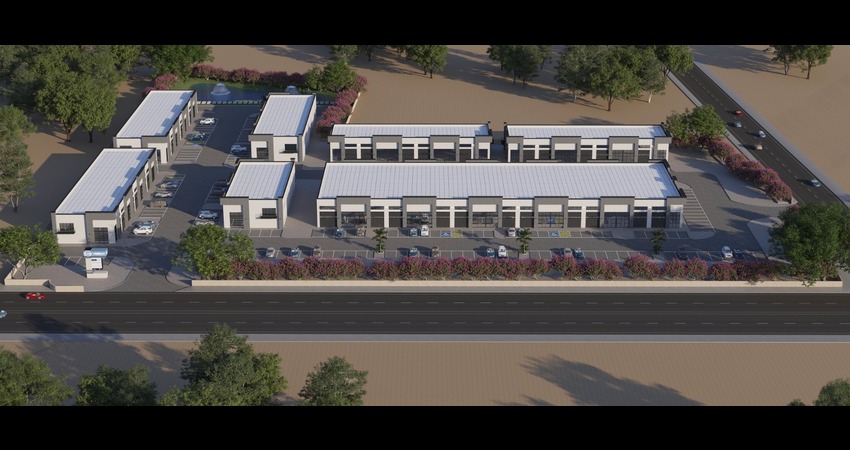
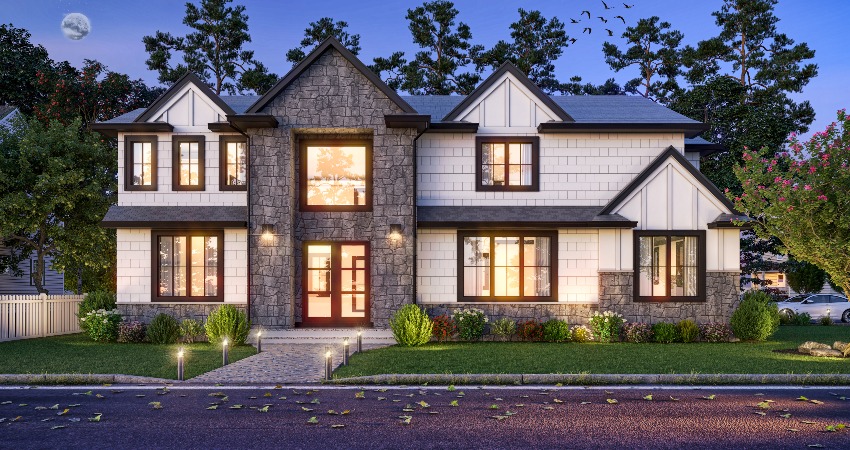
Exterior Renders
A CGI solution tailored to bring awesome designs to life! Showcase the architectural finesse of your project with high quality, photo-immersive 3D renders. With hyper-realistic exterior renders, Realtors and Architects have witnessed the disruptive power of CGI that assists them convey their ideas to buyers, contractors and authorities in a simplistic manner. Posh villas, charming mansions, breath-taking skyscrapers, and restaurants, exterior rendering can be the X-factor you need to stay ahead of the competition.
Interior Renders
Turn your designs into piece of art! A powerful tool to showcase the design concepts via eyecatching pictures for pre-selling your project. Gain the edge with hyper-realistic 3D Interior renders that helps your target audience experience the beauty of your design. With high quality materials, furniture, furnishing, lighting and décor elements let your buyers visualize the aspirational lifestyle you offer.
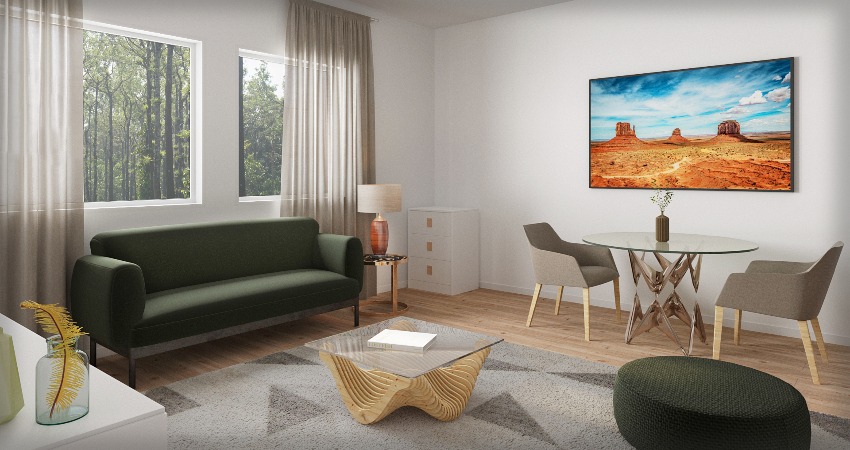
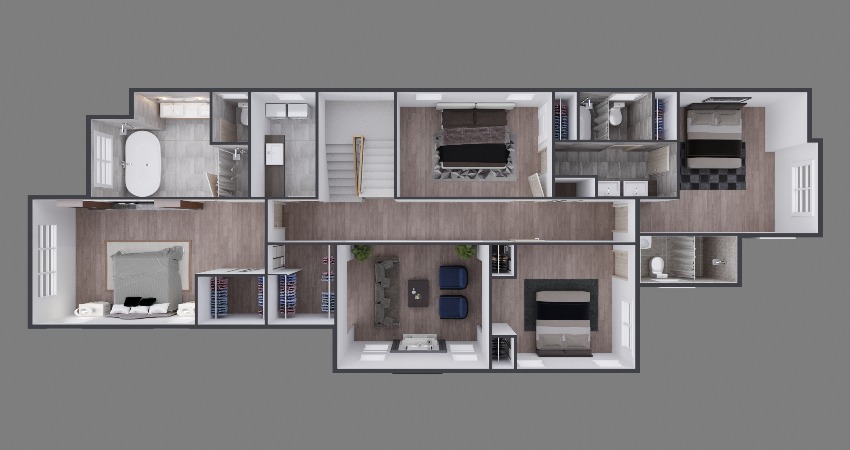
3D Floor Plans
Convey your audience the spatial aspect of your project with accurate 3D Floor Plans. Showcase the lifestyle your property offers with high quality 3D Floor Plans that includes furniture and furnishings along with décor elements that can accentuate your project branding. Take out the ambiguity out of equation in buyers mind with photo-immersive 3D Floor Plans. Listings that use 3D Floor Plans receive 3X more footfalls. Embrace this technique among a mix of other rendering solutions to sell your project faster.
Architectural Walkthroughs
Fuel the imagination of your buyers with breathtaking architectural walkthroughs. Walkthroughs or Fly-through videos take your audience on a virtual tour across the property as if it were real. Why not showcase the best features of the surrounding landscape, the neighborhood and interiors all in one go. Videos register the highest recall value. Combine Architectural walkthroughs with high quality 3D renders to convey your audience the value on offer. This photorealistic visualization tool can manifest into a unique differentiator your for property marketing needs.
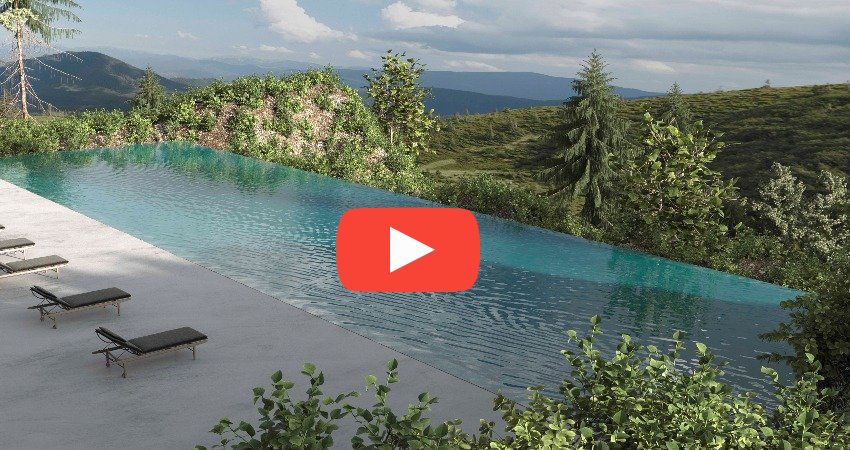
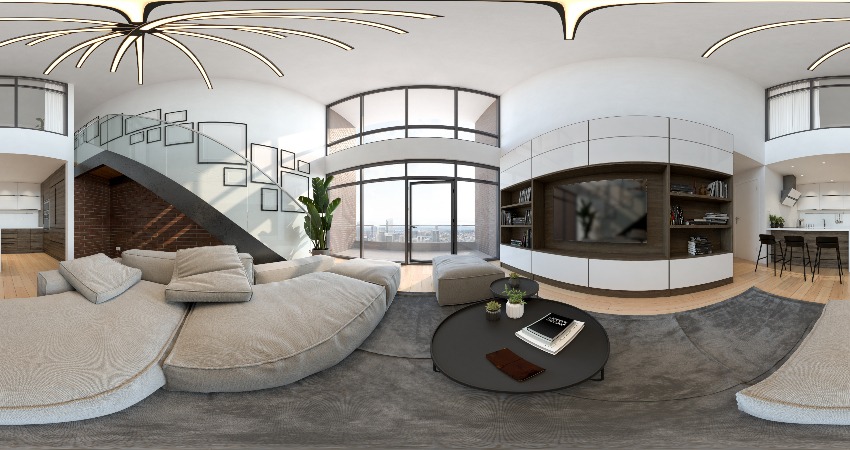
3D Virtual Tours
Empower your clients to check your listing anytime, anywhere using 3D Virtual tours. Why to restrict your marketing effort 8 hours a day when its easy to access 24x7. Stay ahead of competition by imbibing 3D Virtual Tours in your marketing mix. Let your buyers go through each and every nook and corner of the property with self-guided 3D virtual tours. VR is PR in real estate marketing, 3D Virtual Tours are also compatible with VR devices allowing you to embrace this disruptive technology.