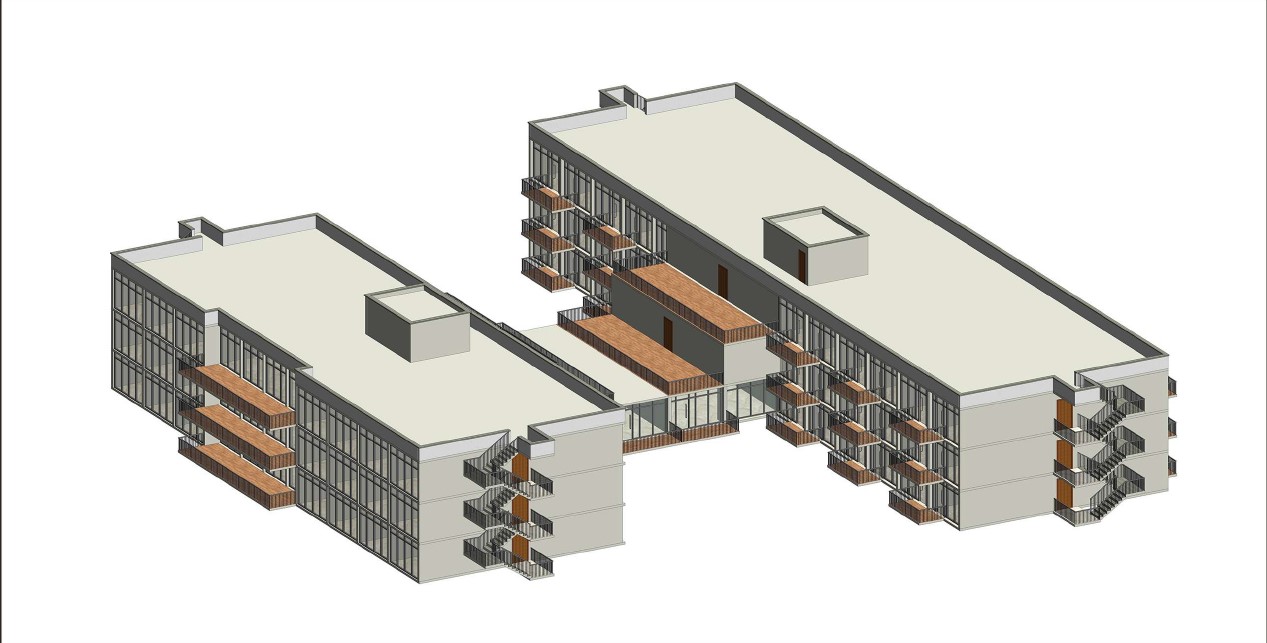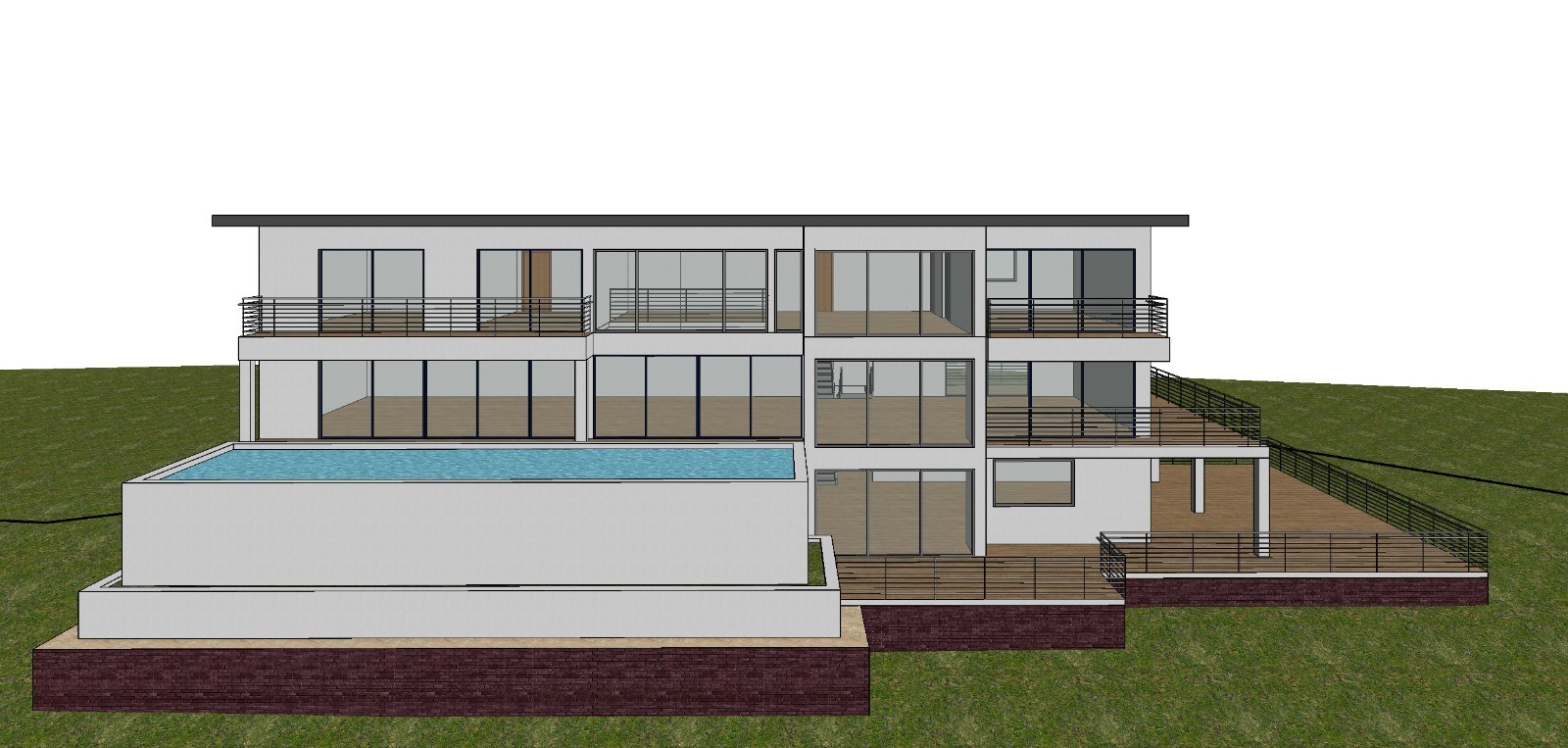
Archwest CGI is one of the leading BIM/3D Modeling firms enagaged in assisting clients with high quality Revit 3D BIM Modeling Services. We take pride in developing accurate 3D building models for the construction projects that help them fulfill their project ideation and conceptualization goals. As a specialized CGI studio, we provide accurate Revit/3D BIM Modeling to all AEC Industry subsets such as Construction, MEPF, Architects and Consultants.
Whatever be the complexity of project, Archwest CGI is capable of achieving a very high level of accuracy in 3D modeling services. This has helped us cater clients from all over the world choose us for their construction modeling projects. Having a vast experience executing the digital renderings, our expert team has consistently delivered on high quality for the AEC industry. Each and every aspect of model creation is carefully checked before final delivery to our clients.

- • Create sweeps and reveals, embed walls, and create wall types.
- • Use architectural columns, sloping and tapering walls, and other design elements.
- • Construct curtain walls, reposition families within them, and manipulate curtain wall panels.
- • Install lighting, build floor upstands, and make ceilings.
- • Assign thickness to floors and use the shape-editing tools.
- • Place fascias and gutters, designate locations for dormer windows, and model complex roofs like glazed and mansard.
- • Edit stair kinds and create multi-story and u-shaped steps.
- • Edit railing types and add railings to the model.
- • From a connected CAD file, create a toposurface.
- • In a toposurface, make a building pad and add site elements.
- • Using model by face tools, create mass families, alter masses, and improve the model.
- • Create a zone plan, zone boundaries, and zone schemes.
- • Work with room data, timetables, colour schemes, and room border objects.
- • Work with room data that includes both space and volume.
- • Produce resources and give them








