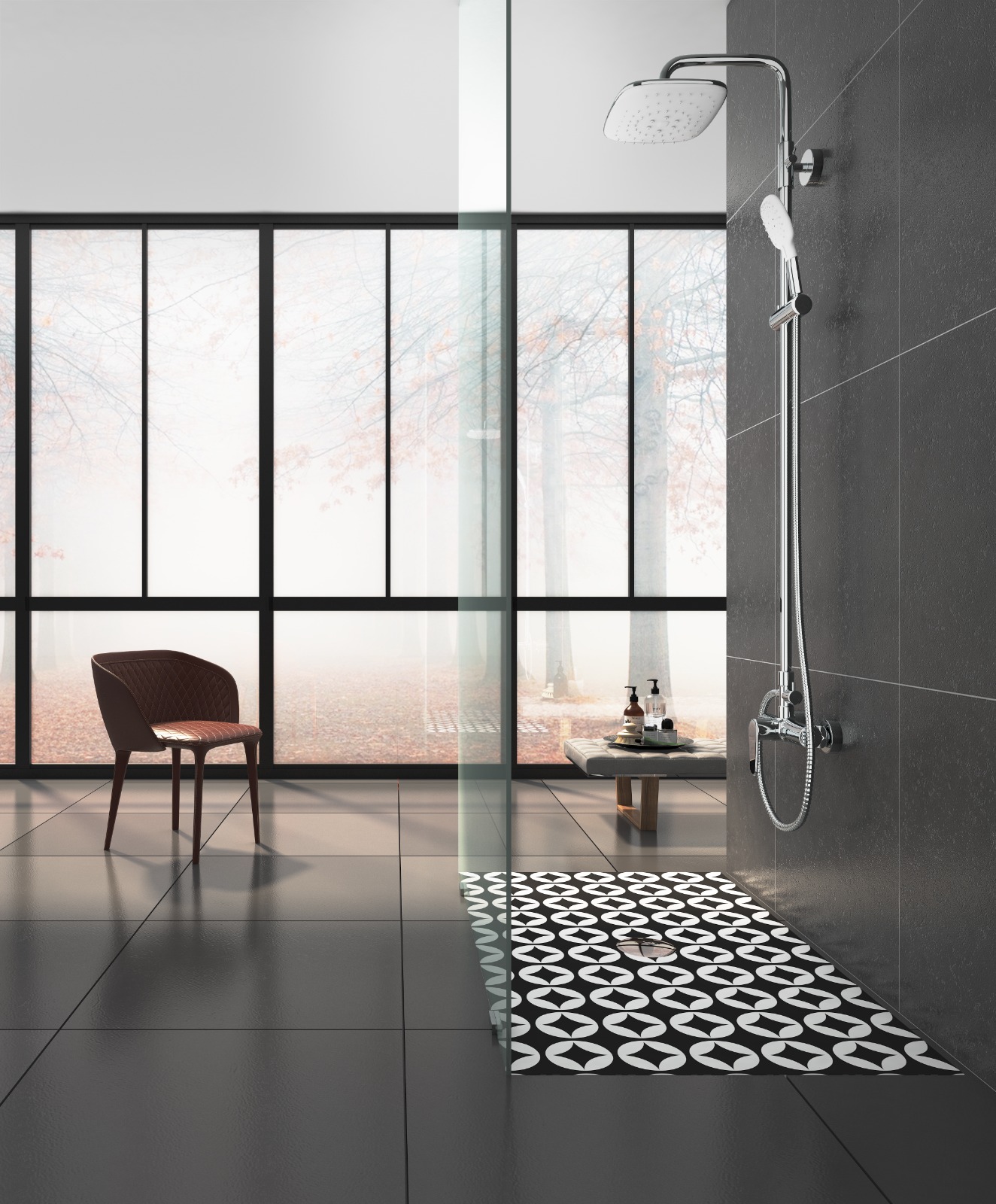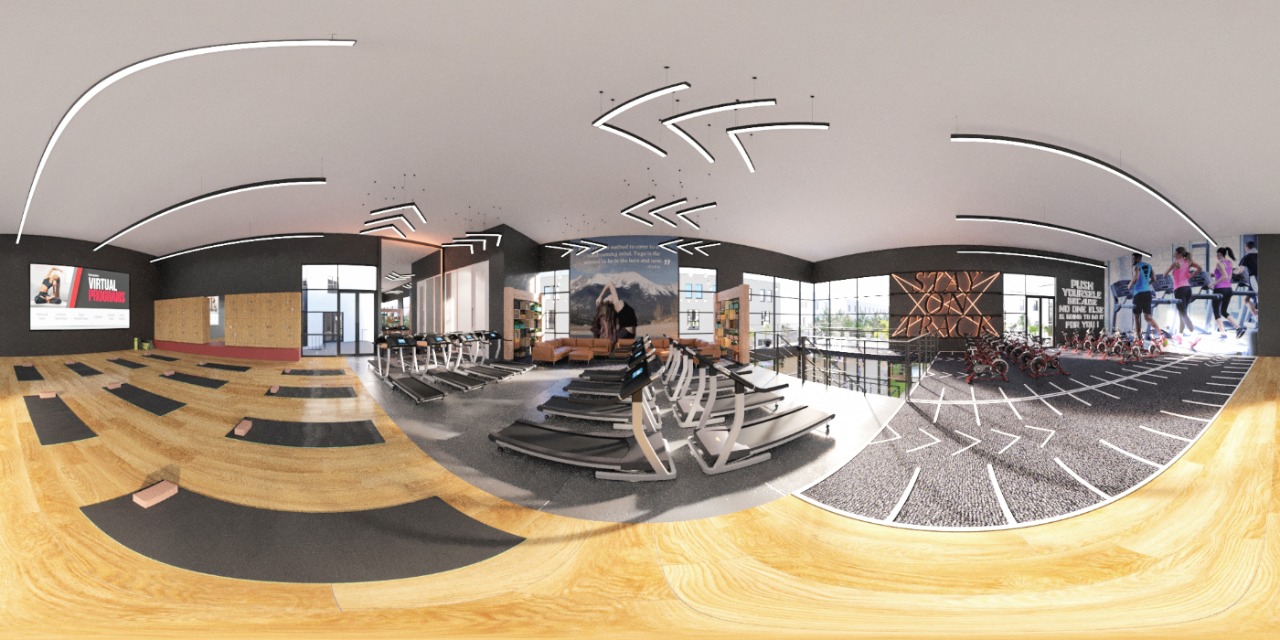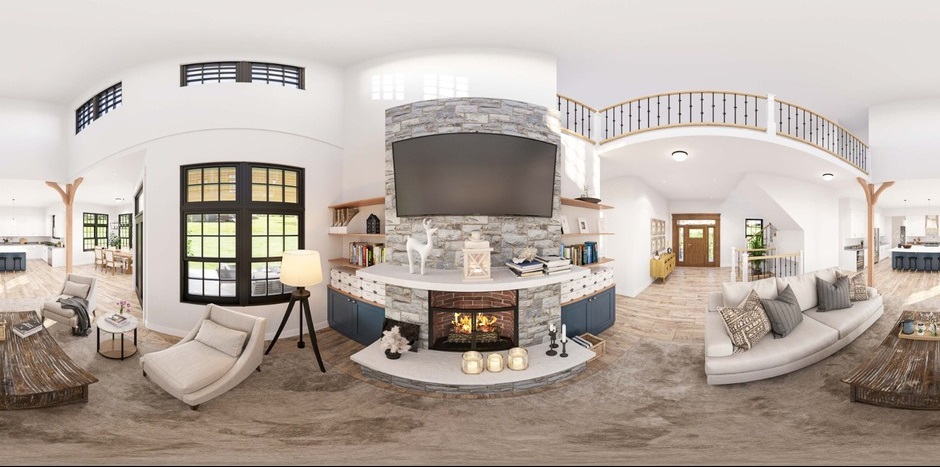Visualize your interior design projects lifelike!
ArchWest CGI Studio can bring your ideas to fruition with high quality photorealistic 3D renders for interior designs. Impress your target audience with breath-taking visuals that accurately depict your design potential.
How to Use 3D Interior Renders?
For Listing Purposes : Do you want striking images for your project listing or marketing purposes? We have assisted brokers across Keller Williams, Sothebys International, Compass and RE/MAX etc pre-sell the projects in superfast time utilizing 3D renders.
3D Interior rendering is particularly useful for real estate developers, as it allows them to exhibit their properties in a visually appealing way


Create Custom Solutions: Whether you are an interior designer or an agency wanting to showcase the beauty of your custom furniture or lighting elements, we will assist you visualize the custom designs. Get your customers onboard with photo immersive visuals.
3D Interior Renders are particularly useful to create portfolio for your real estate solutions. Be it a furniture manufacturer or luxury fittings or accessories, lifestyle 3D Interior renders are the best way to showcase your products to the world.
Marketing Collaterals : Promote your projects with aspirational quality 3D interior visualization. Make an impactful portfolio, striking website and generate higher social media traction. Create the WOW factor!
Utilizing 3D renders in your branding and social media campaigns can help showcase the lifestyle your property offers to potential buyers, thus manifesting into 6X faster sales. No doubt, it is the most common used tool after 3D Exterior render in marketing and sales campaigns for real estate.


Pre-construction Validation : 3D Interior rendering helps architects, designers, and homeowners to identify any design issues early on and make changes before construction begins. Since the errors are recitified before construction, it also helps avoid the rework costs.
Get the buy-in from multiple stakeholders involved in the construction process by utilizing accurate 3D Interior renders that takes out ambiguity in the design.
Why Work With Us?
On Time Delivery : Since we understand the impact that 3D Interior renders has on quick sales and financing in real estate projects, Archwest CGI strives to always deliver on time.
Experienced Team : With an talented team of minimum 8 years experience, we ensure hassle free execution of projects. Our streamlined workflow ensures minimum errors and high accuracy.
Customer Obsession : Archwest CGI works vigorously to earn and maintain customer trust. Executing the projects with client centric focus is something we take pride upon.
Professional Consulting : We are always happy to share our insights on the best interior trends, camera angles, lighting conditions to make your renders awesome.
Transparency : Be it communication or pricing, we maintain complete transparency into our business practices. Rather than one time business, we strive for lifetime business relationships.








