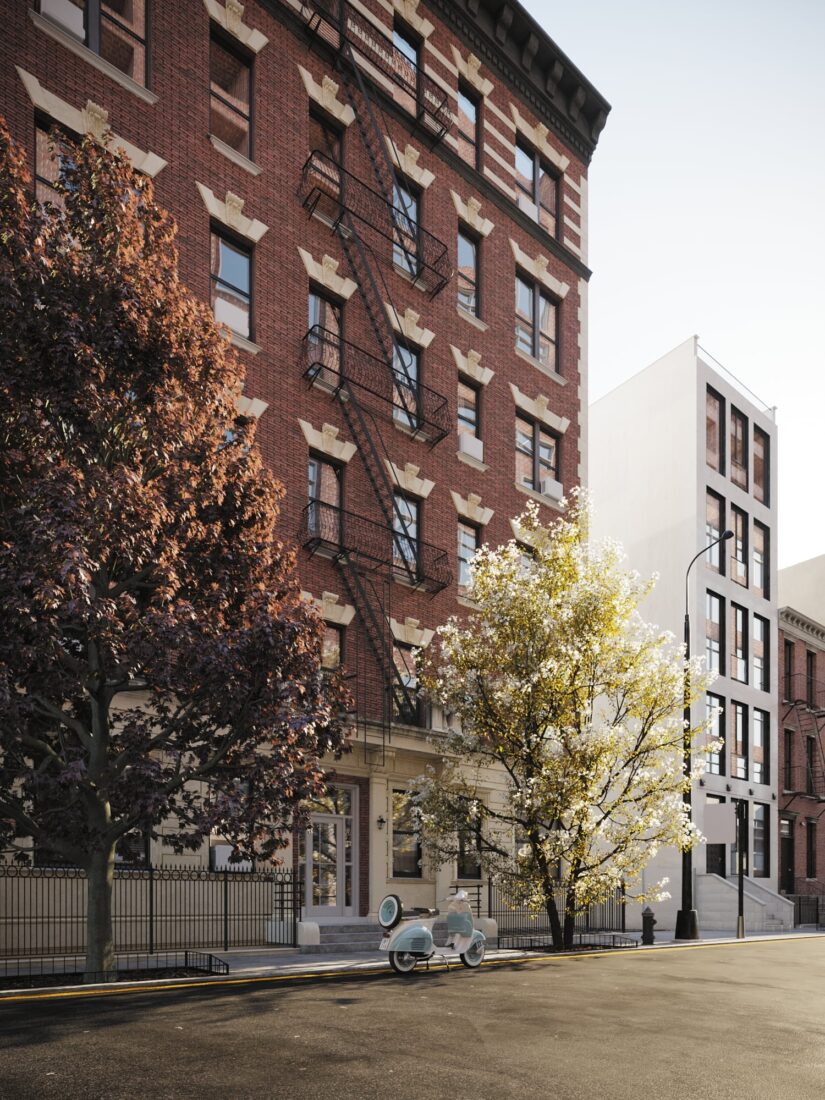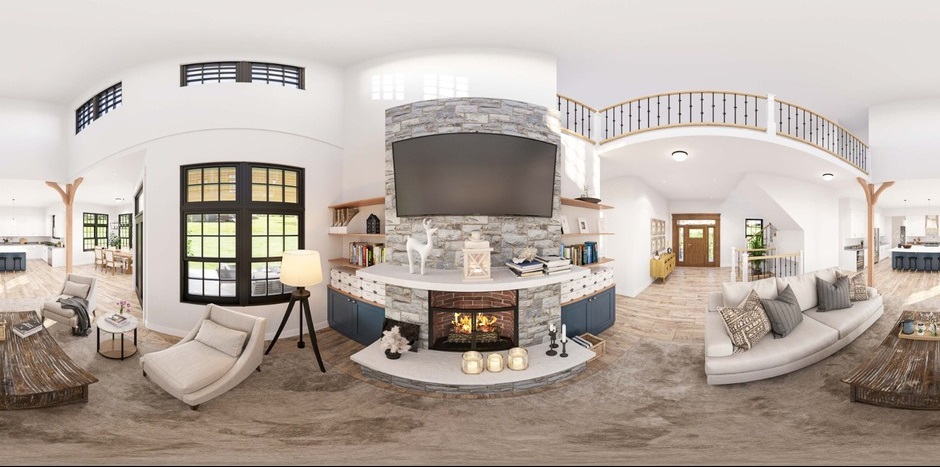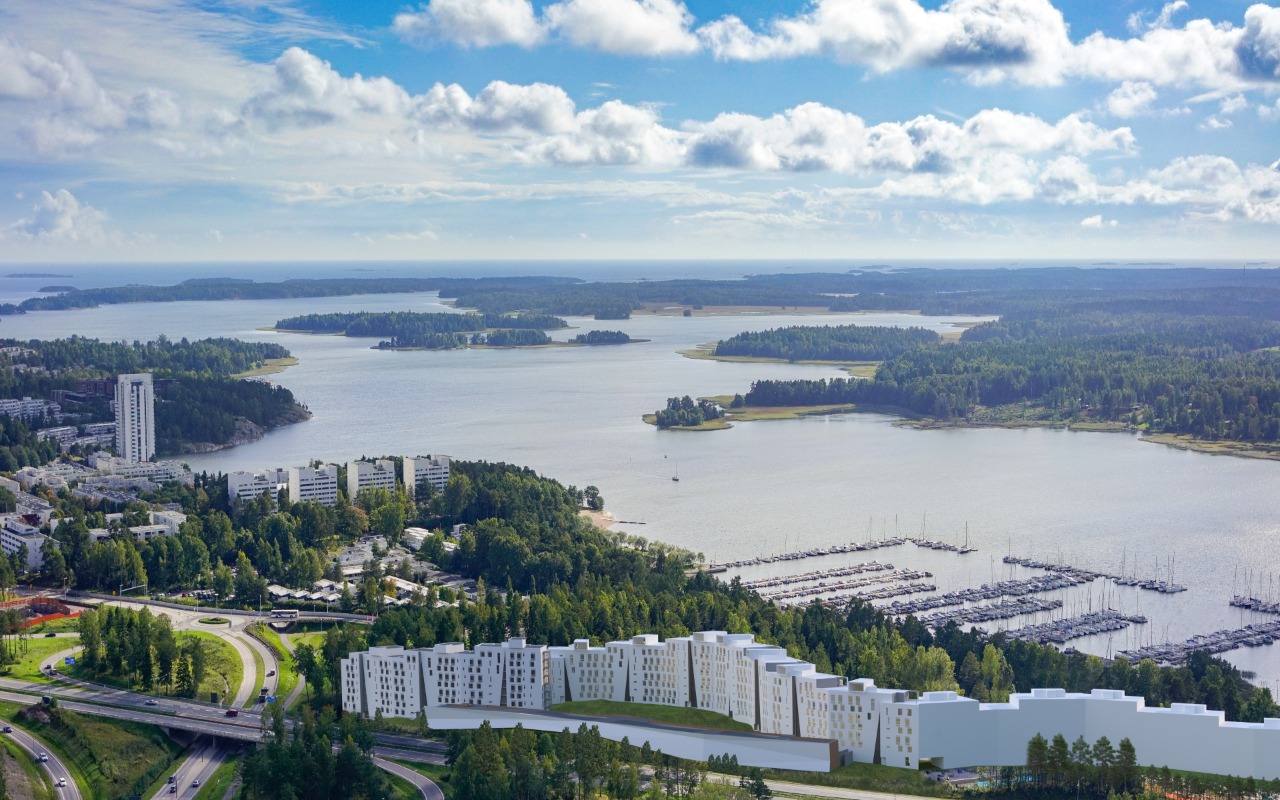Bring your architectural projects to life! Boost your showings with high quality 3D exterior renders
ArchWest CGI Studio provides architectural 3D visualization services for real estate developers, architects and designers across the world. Whether you want to make a winning investment presentation, list your property or prepare high quality marketing collateral, Archwest is ready to assist you. Be rest assured of quality in quick time and on budget.
Where is 3D Exterior Render Used?
For Real Estate Development
Showcase multiple views and give a visual slice of the entire project you are developing with photo-immersive quality 3D Renders. Get the buy in from buyers before the project commences. Utilize our high quality 3D Exterior Renders for marketing your commercial or residential development project.
Give your project an edge over the competition or win architectural competitions by portraying high-res visuals including Aerial and Semi-Aerial views.


For Listing an Upcoming Project
Would you like to showcase your project before the construction commences? You can now highlight the best features of your design using 3D Exterior and 3D Aerial renderings. Showcase the complex nuances of your design with easy to visualize 3D renders that accentuate the project appeal. Sell your project faster and a premium compared to the neighborhood.
Our in-house 3D artists can transform dull 2D drawings into mesmerizing 3D exterior visuals that produces “wow effect” and stimulate greater curiosity upon your projects.
Architectural Presentations
Impress your clients with high quality visuals that adds substance to your project vision. Through 3D Exterior Renders, you can even showcase multiple variants of the project you are planning to help clients finalize the final option. You can now co-create the project with the clients or any other stakeholder in the project conceptualization stage.
For an architect or a designer, its a value add on whereby the 3D exterior renders can be utilized as a part of the portfolio or catalogue, which adds credibility to your design potential.


Visualize Before Construction
3D exterior renders assist Architects, Designers and Houseowners to visualize and get a look and feel of how the exteriors manifest after combining all individual elements of landscaping, hardscape, finishes and materials.
Also, you can get a visual representation of the development with regards to the surroundings whereby the property can be visualized vis-a-vis neighborhood community.
Why Work With Us?
On Time Delivery : Since we understand the impact that 3D exterior renders has on quick sales and financing in real estate projects, Archwest CGI strives to always deliver on time.
Experienced Team : With an talented team of minimum 8 years experience, we ensure hassle free execution of projects. Our streamlined workflow ensures minimum errors and high accuracy.
Customer Obsession : Archwest CGI works vigorously to earn and maintain customer trust. Executing the projects with client centric focus is something we take pride upon.
Professional Consulting : : We are always happy to share our insights on the best interior trends, camera angles, lighting conditions to make your renders awesome.
Transparency : Be it communication or pricing, we maintain complete transparency into our business practices. Rather than one time business, we strive for lifetime business relationships







