Archwest CGI offers accurate 2D CAD drafting services to our clients spanning Architectural, Civil, Electrical and MEPF drawings. Our key differentiator is accurate drafting in quick time without compromising on detailing. Offering 2D Drafting and 3D Modeling services, even the most complicated AutoCAD drafting requirements are executed in a timely manner with a high level of quality and precision.
Types of CAD Conversion Services- Image to CAD Conversion : Converting scanned pictures, freehand sketches, hand-drawn graphics, and marked-up files with all necessary information. They are redrew into precise CAD drawings by us.
- Paper to CAD Conversion : CAD to paper converting old building or mechanical part plans for remodeling or modification.
- PDF to CAD Conversion : Our expert CAD drafters ensure that all fine details are preserved during the error-free conversion of the images.
- Raster to Vector Conversion : We guarantee a perfect conversion of your raster image into vector images using CAD data. The output of document conversion software is typically fragmented and imprecise. For break free CAD output, the entire project is manually redrafted
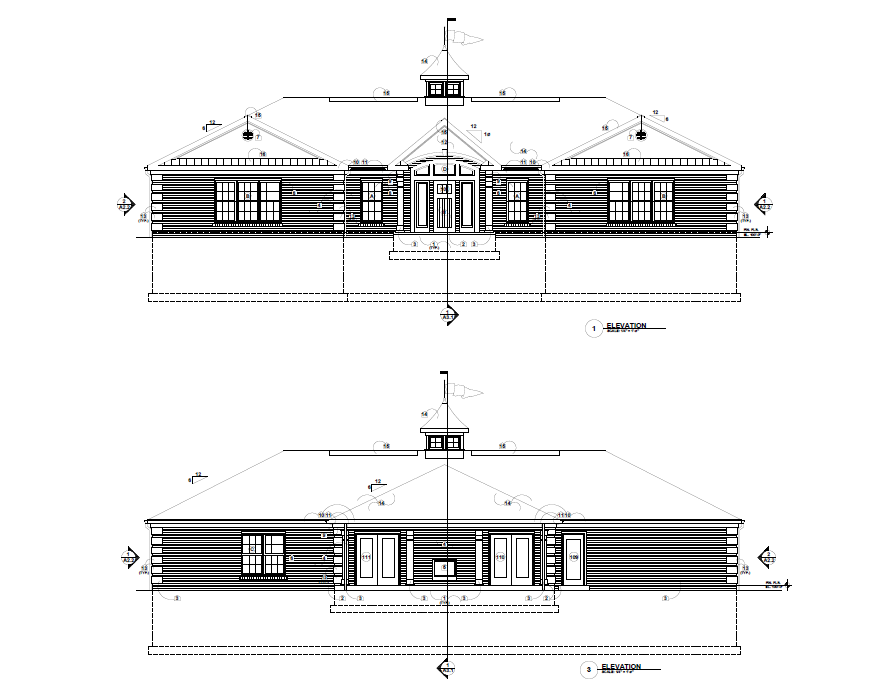
1. Elevations
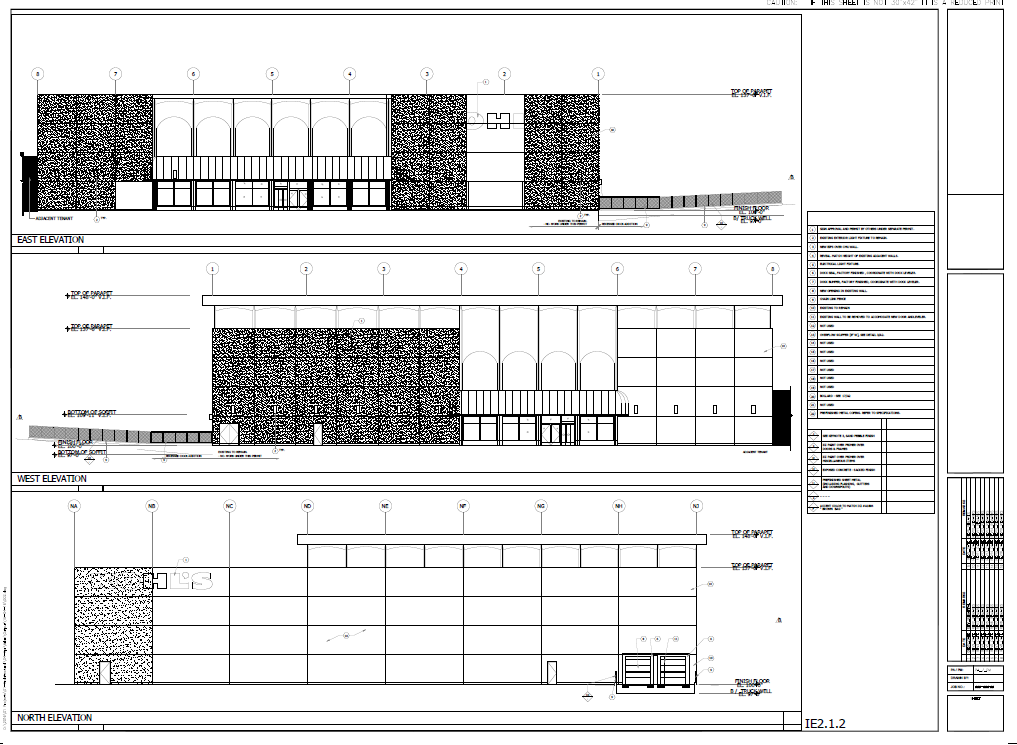
2. Elevations
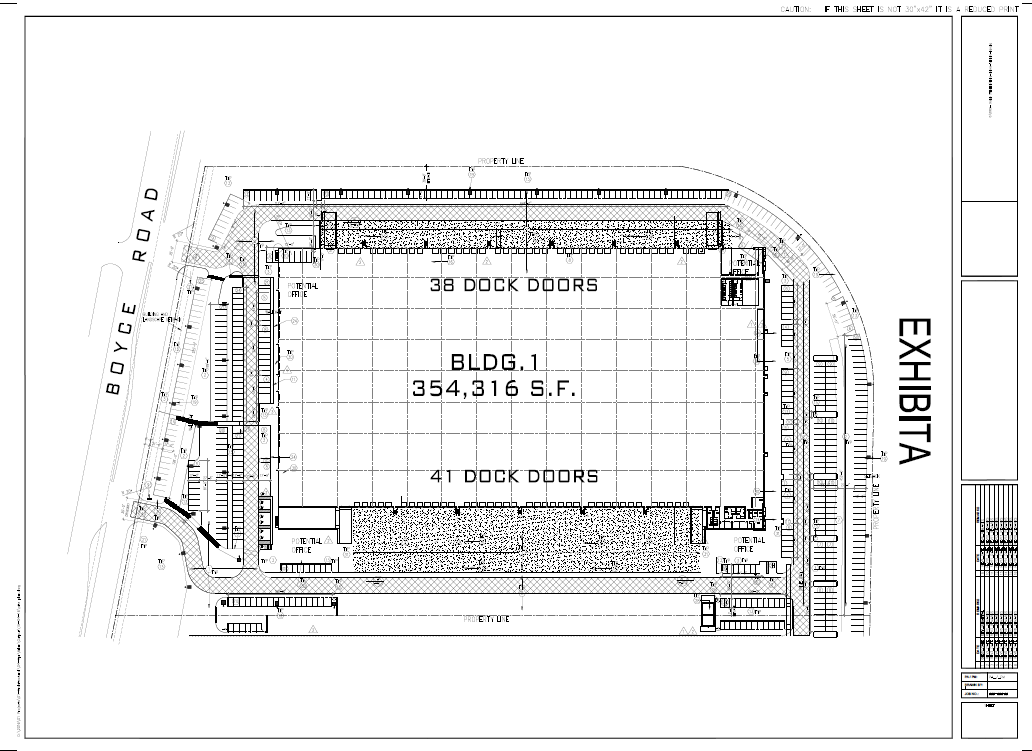
3. Site Plans
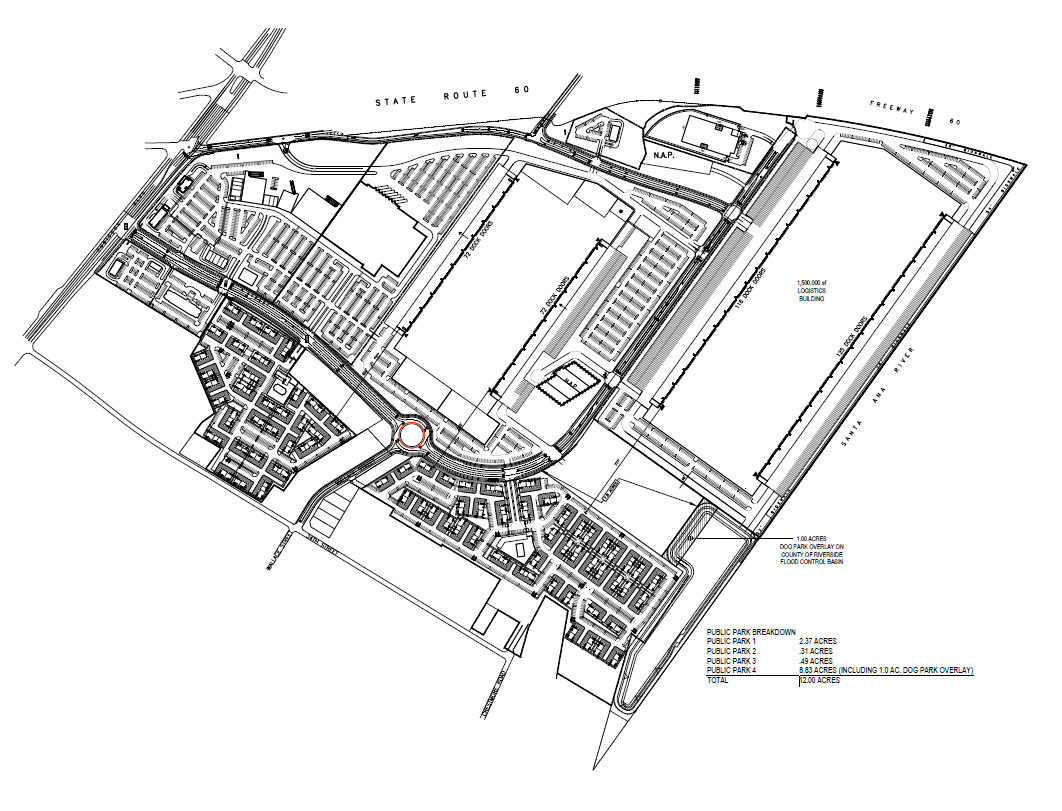
4.Site Plans
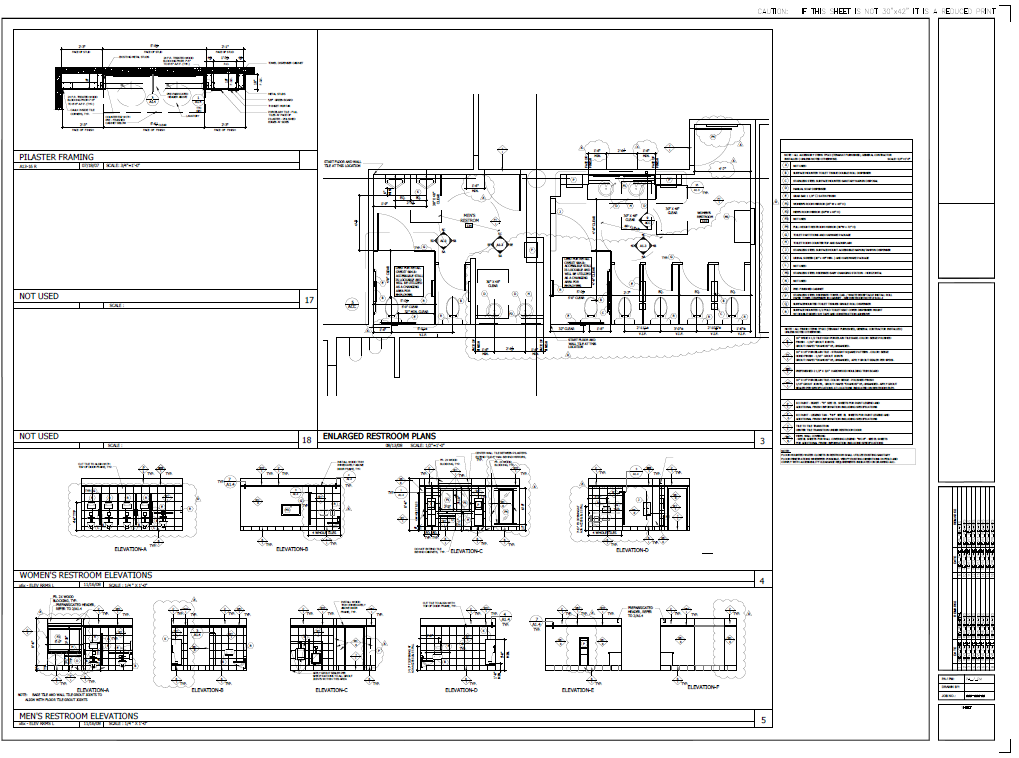
5. Detailing
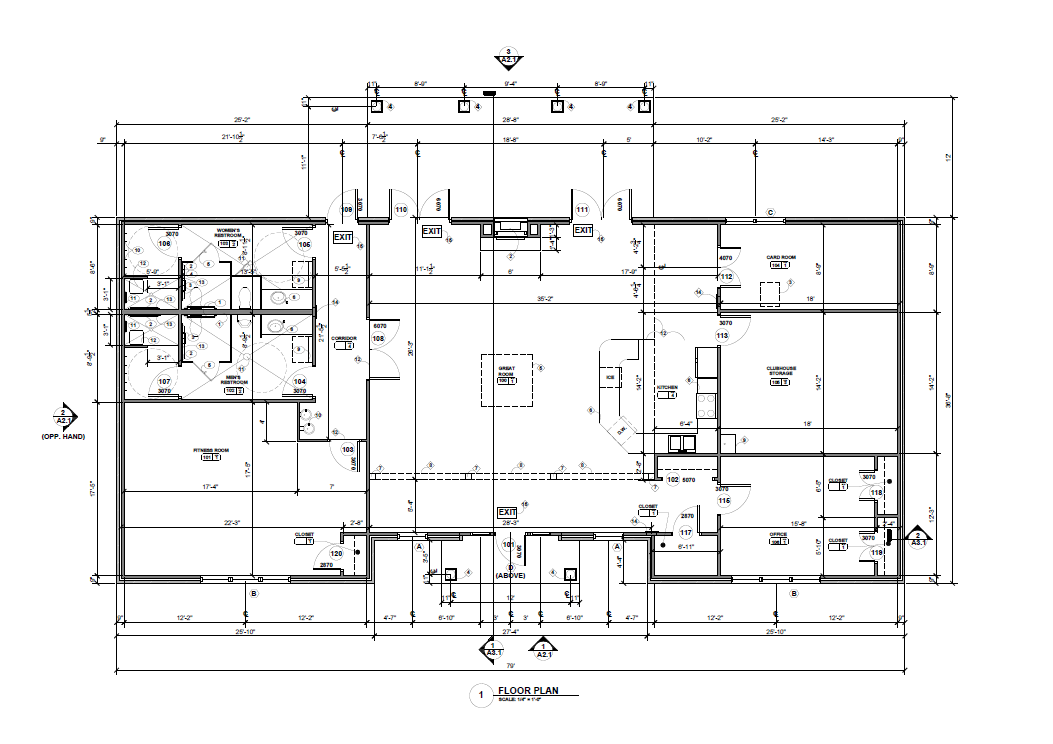
6. Floor Plans
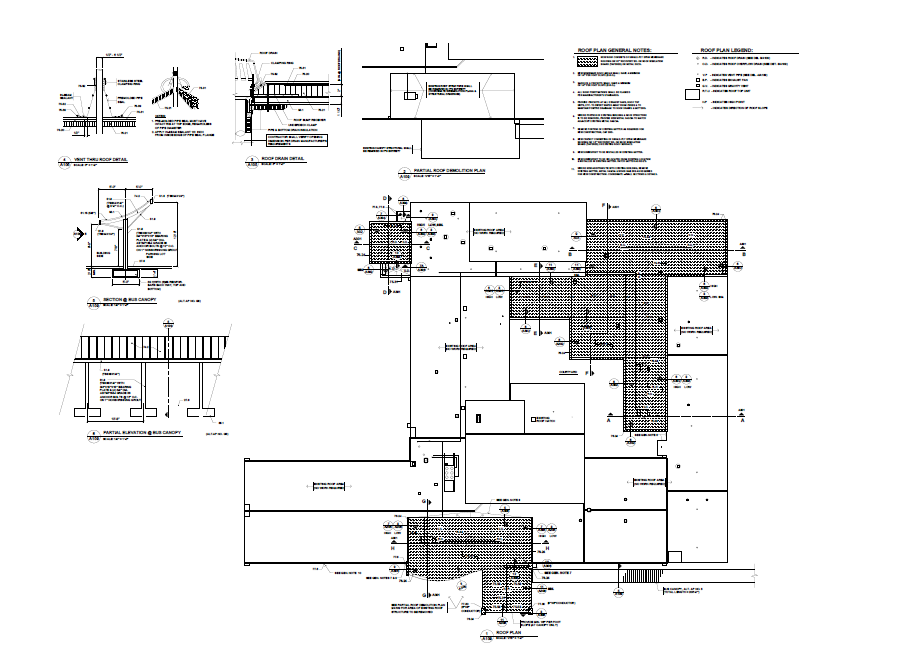
7. Detailing
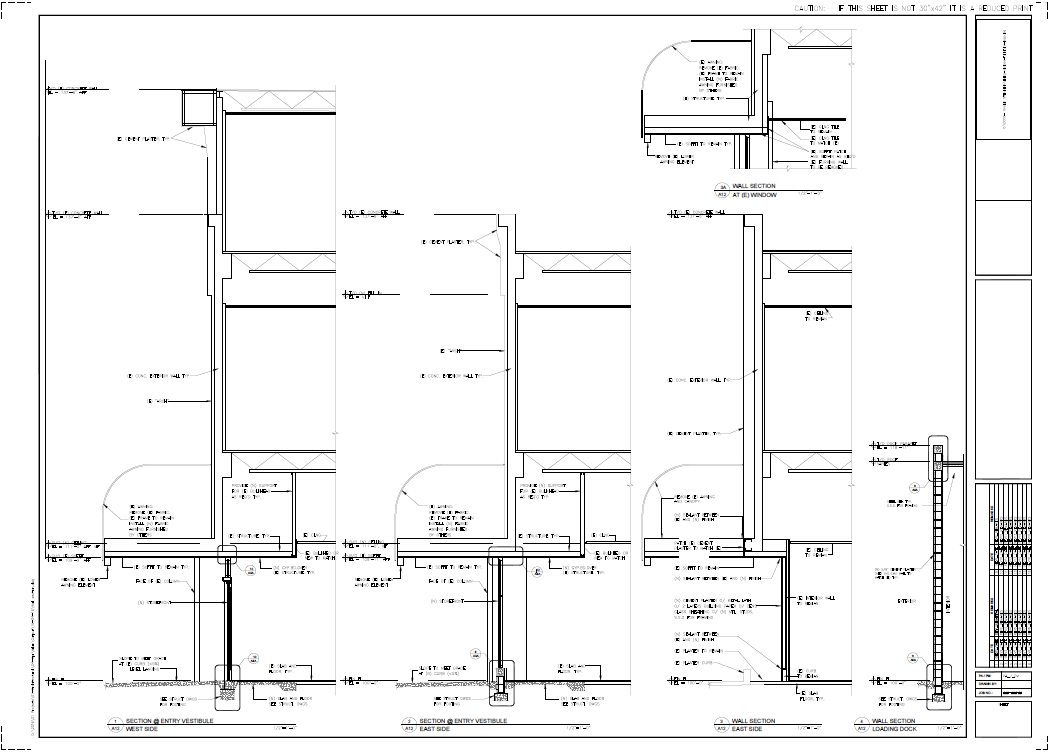
8. Wall Section
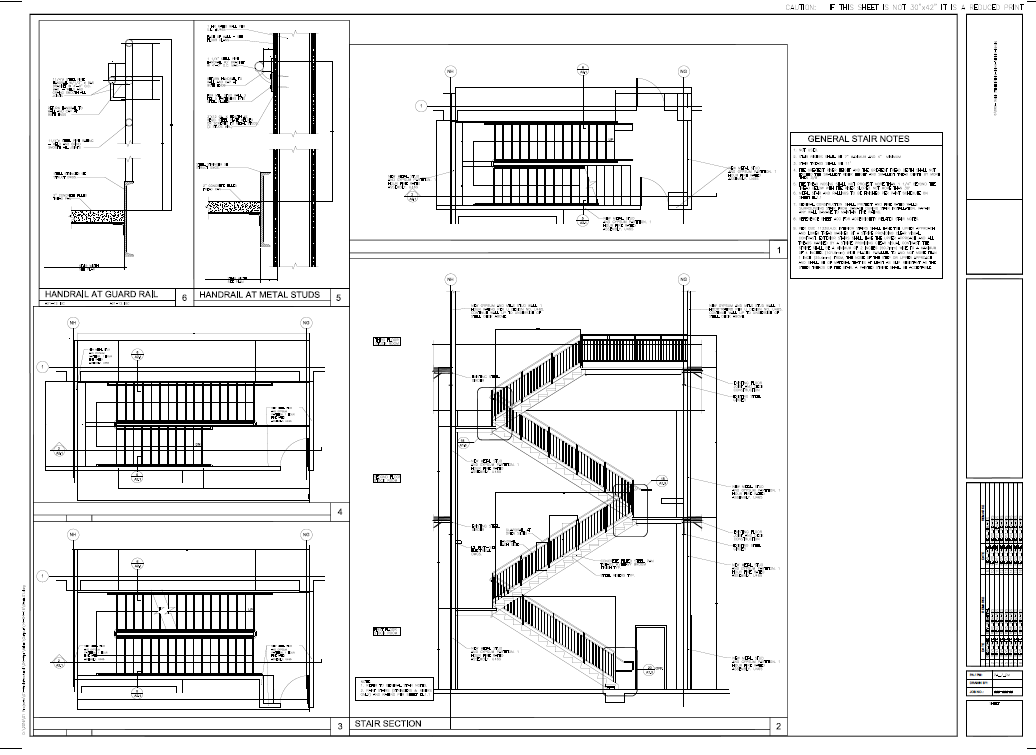
9. Staircase
- Architectural Drafting Services
- Construction Documentation/Civil Drafting Services
- Mechanical Drafting Services
- Electrical Drafting Services
- MEPF Drafting Services
- Architectural 3D Modelling
- 3D Floor Plan Modelling
- Mechanical Parts Modelling
- Furniture cum Element Modelling
- Product Modelling
Our skilled CAD draughtsmen create precise CAD drawings that work with all Autodesk software, including AutoCAD, Revit, 3DSMax, etc. According on your requirements, the CAD Drafting output can be in any of the following CAD Formats. .dwg,.dws,.dwt, and.dxf files. Additionally, we take great care of layouts and protocols for CAD conversion outsourcing, as well as legends, notes, title blocks with accurate information, and details as noted on the drawing index.
Our CAD designers can perfectly understand complex elements because they have experience working on projects across various geographic locations and complexities. In addition to Architects, Homeowners, Structural Consultants, MEP Consultants, Mechanical Designers, and Fabricators, ArchWest CGI also has the expertise to serve other stakeholders in the design domain.
Other Services We Offer- Migration across 2D or 3D CAD platforms
- Conversion of PDF/TIFF to. DWG format
- Drafting Support for Retail/Residential Space Planners
- 2D CAD drafting for MEPF services
- Preliminary Drawings and Shop Drawings
- Interior Design CAD Drawings
- Millwork CAD Drawings
2D CAD Drafting Process
Offering expert services with a quick turnaround for CAD Drafting Services, our efficient and organized 2D drafting procedure includes
A ) Requirement AnalysisWe assess the size of your company and create a final design that outlines a plan for implementing the 2D drafting services.
B) The Drafting ProcessAfter creating the roadmap, we assign a team to create the preliminary 2D drafting sample and then the final 2D CAD draft.
C) Design EvaluationAfter a quality and feasibility check, which has been authorized by specialists, the final document is prepared and sent to the client for review.
D) Feedback and RevisionsThe design is revised in response to client feedback, and the final draft is confirmed before delivery.


